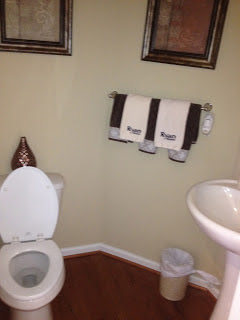 |
| Two story foyer |
 |
| Looking up from the foyer |
 |
| Tiny upstairs loft |
 |
| From foyer looking back to morning room |
 |
| Powder room |
 |
| Kitchen |
 |
| Family Room |
 |
| Morning Room |
 |
| Dining Room |
 |
| Master Bed |
 |
| Master Bath |
 |
| Master Bath |
 |
| Hallway from Master Bed |
 |
| Bottom of steps into the basement - facing storage area door |
 |
| Basement bath |
 |
| Basement Laundry and Storage area |
 |
| Basement |
 |
| Basement |
 |
| Wet bar |
I am so glad I went into this section, your master bath looks different than mine and you bedroom too, but how they decorated the foyer and that little ledge up in the loft and boxed in pics gave me GREAT ideas!! Thanks sooooooooooooooo much!! I may be off to Home Goods today...LOL
ReplyDelete